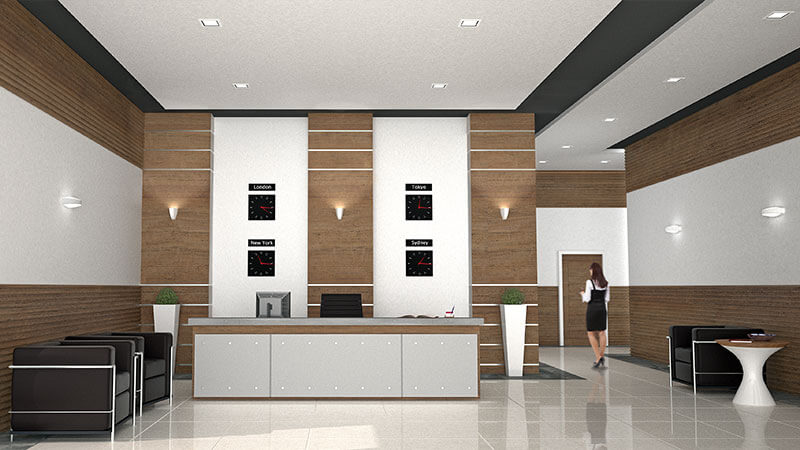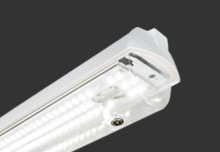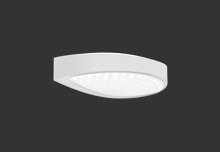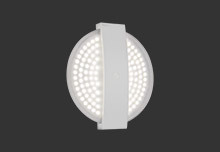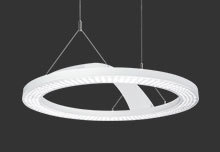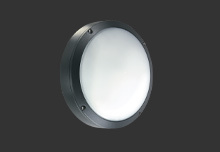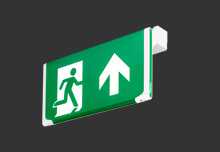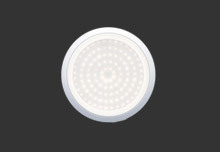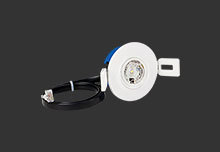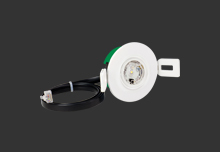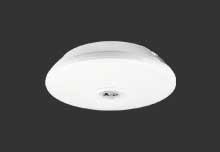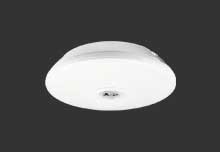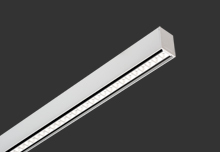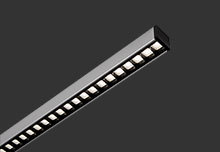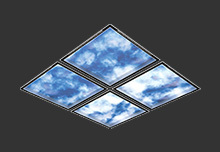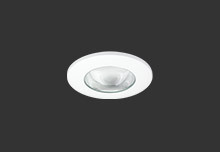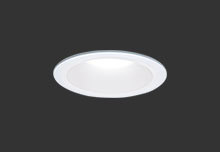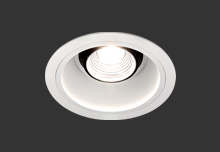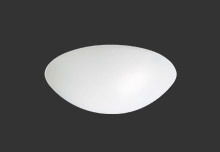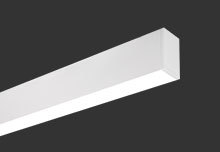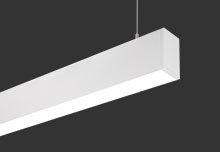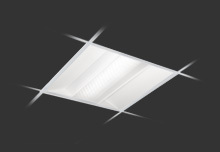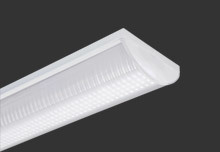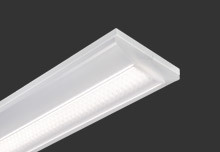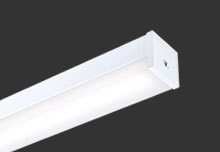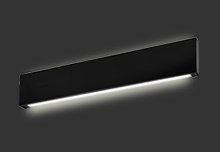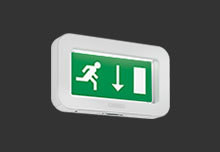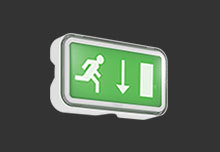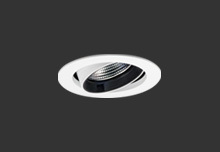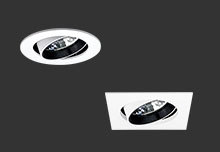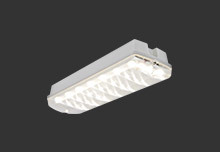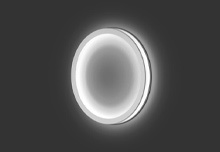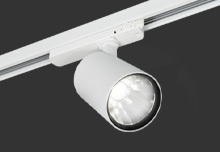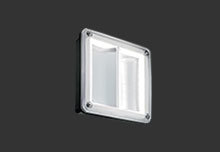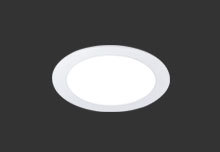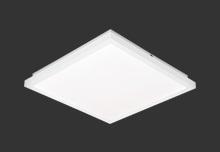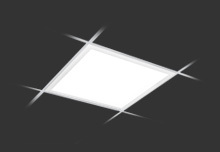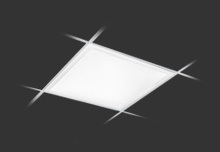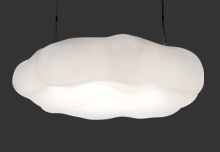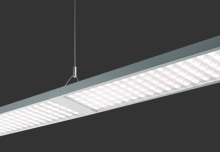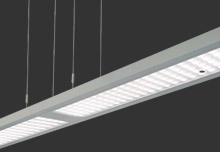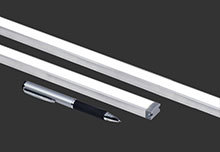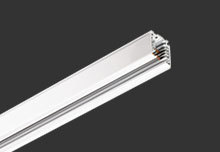Reception & Waiting Areas
The first impression of a building must give the user a feeling of safety and security. Main entrances normally form a major element of all hospitals. These areas therefore should be the subject of special design considerations requiring lighting techniques associated with other major public building entrances such as shopping malls. The architect, interior designer and lighting designer should coordinate their work in recognition of this and the impact that such areas have in creating first impressions.
Sharp contrasts should be avoided adjacent to the reception desk and the use of indirect lighting is recommended, to avoid facial shadowing.
Local variations in illuminance may be used successfully to direct people towards particular locations within the hospital.
Choice of Luminaire
Statement luminaires such as the Thorlux Cloud or Clara 720 are ideal for large atria and entrance areas.
These can be supplemented with wall mounted luminaires, such as the rest of the Clara range, Kast or the Ovix.
The Flex System
The Flex System is a radical new range of luminaries eminently suited to Reception and Waiting Areas.
- Flexline breaks from convention taking the lighting outside the ceiling tile offering freedom and flexibility of scheme design. With kits available in a wide variety of shapes and sizes, lighting design has never been so creative
- The dual light engine in the Flexview brings a touch of the outside inside with its illuminated picture window. Separate high performance optics provide the main space illumination ensuring quality and efficiency.
The Flexview offers an exciting new way to lighting waiting areas, reducing patient anxiety by creating a relaxed ambience.
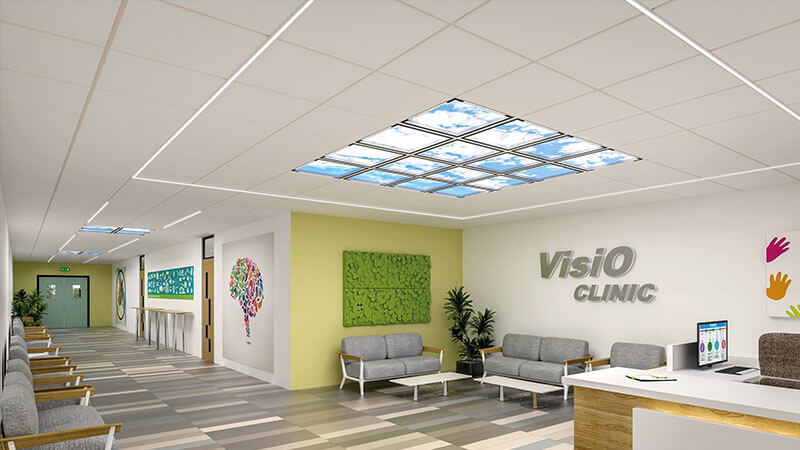
Lighting Requirements
| Location | Maintained illuminance (lux) | Notes |
|---|---|---|
| Floor | 200 | The lighting while being functional should mirror the efficiency and drama created at the reception areas of major commercial buildings. |
| Reception (floor) | 300 | A measure of retail lighting philosophy should be employed to create a welcoming and impressionable ambience. |
| Enquiry desk (task area) | 500 | Comfortable accent lighting techniques should be employed to make the desk visually stand out from the general surroundings. |
Extract from CIBSE: SLL Lighting Guide 2 - Hospitals and Health Care Buildings

